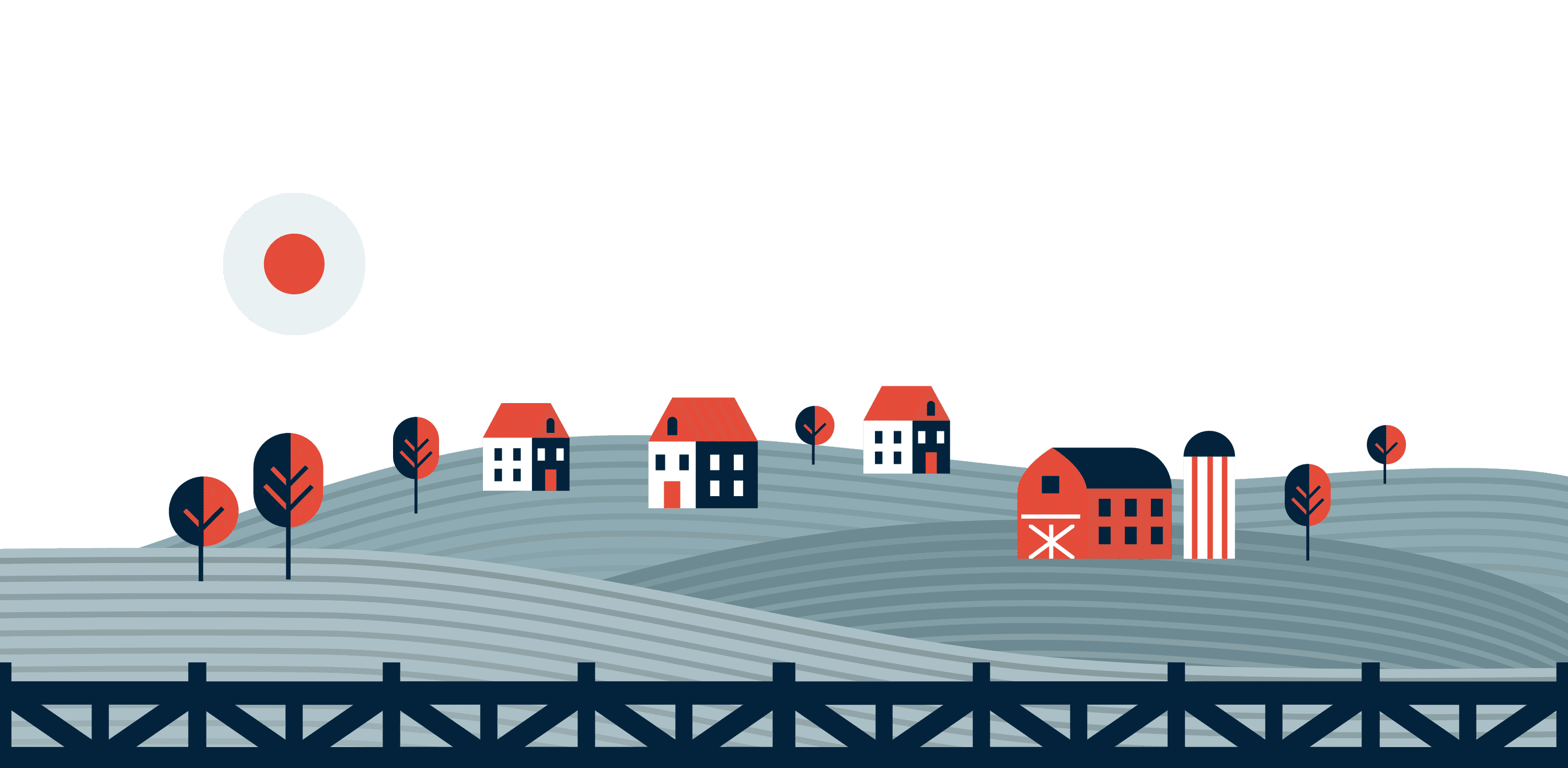Arlington
Bedrooms: 4
Bathrooms: 3
Approx. 2,846 sq. ft.
3 Car Garage
