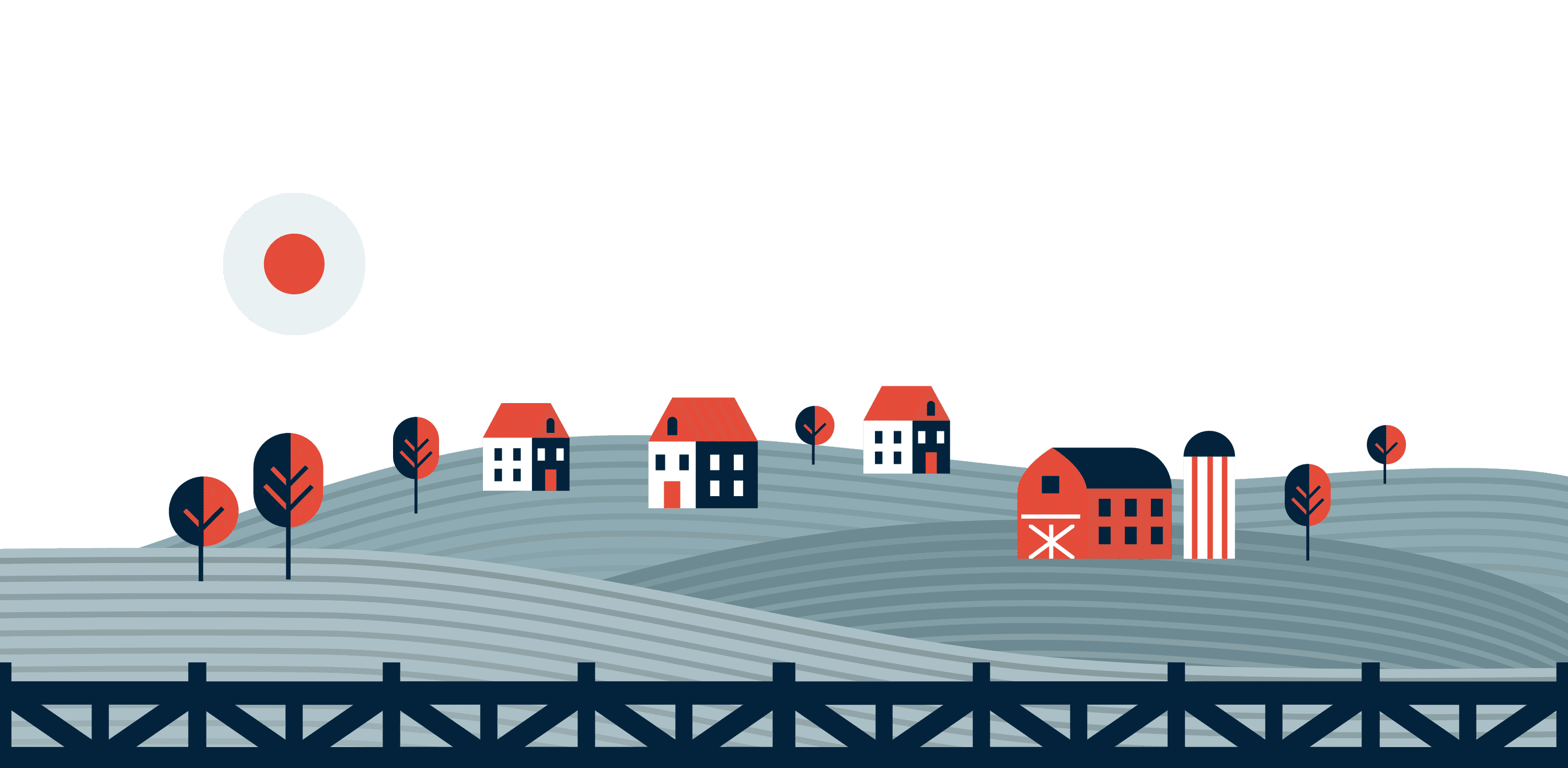Bedrooms: 3
Bathrooms: 2
Approx. 2,374 sq. ft.
3 Car Garage
Priced from $519,900
This plan includes:
- All bedrooms down
- Coffered Ceilings the the Master Suite
- 12' Ceilings in the Great Room
We offer:
- All plans in Farmhouse or Craftsman style.
Additional floorplans are also available, contact us for more information.

Ready to trade city lights for fireflies? Schedule a consultation to learn more about rural living at Madeline Farms. Complete the form and we’ll get in touch with you as soon as possible.